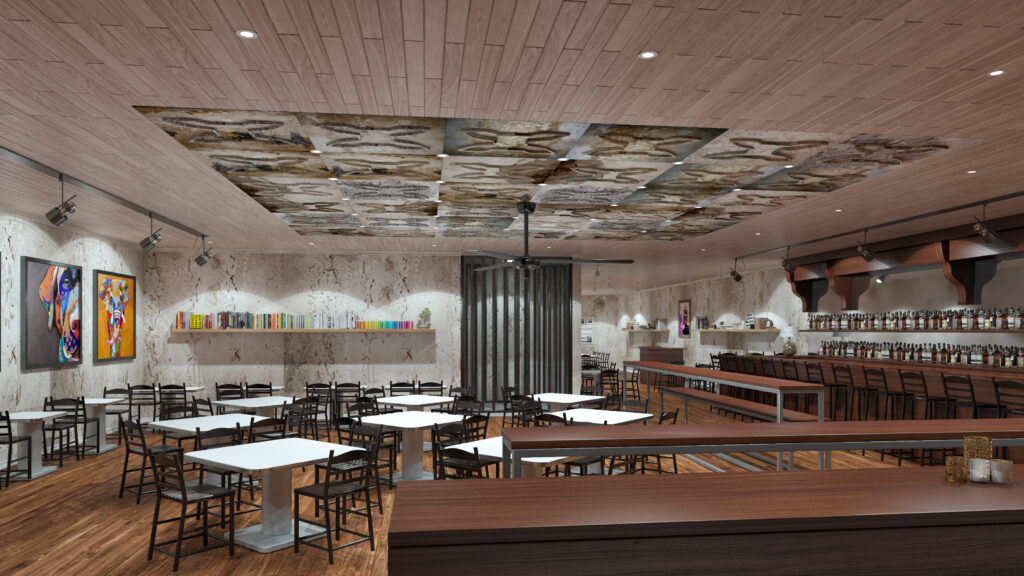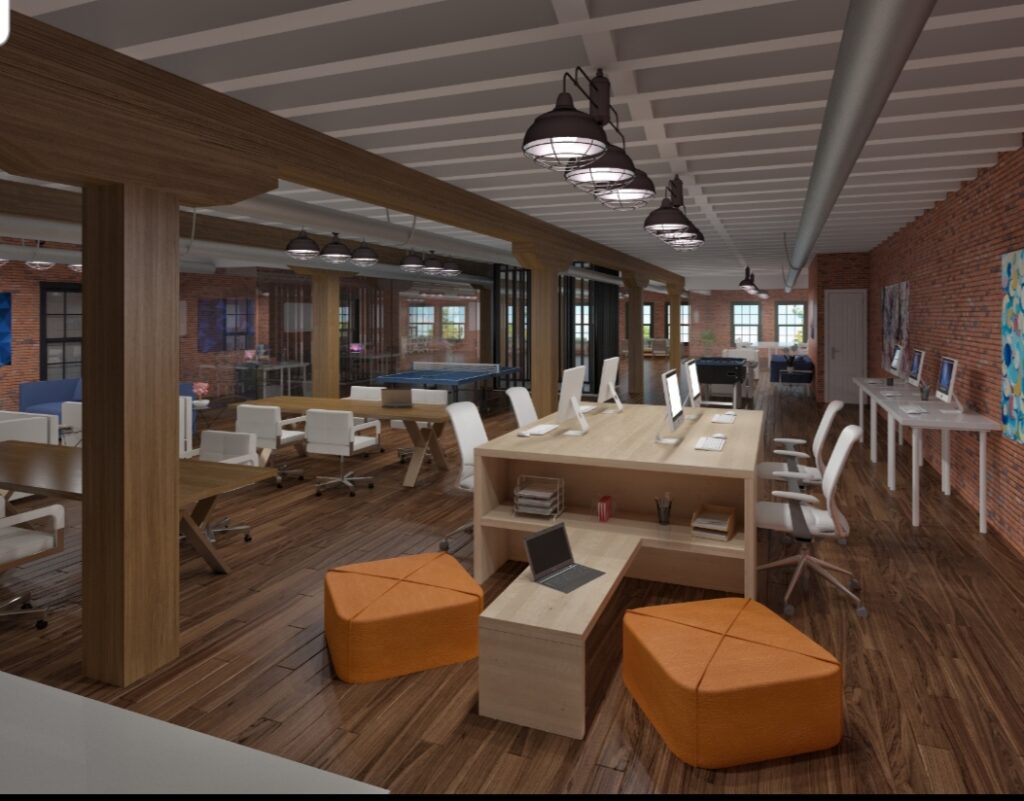–August 20, 2019 | Tom Demeropolis | Cincinnati Business Courier
One of the developers working on the $38 million mixed-use development in the heart of Covington’s Mainstrasse also is working on redeveloping the historic John R. Green building at 411 W. Sixth St.
EB Capital Partners is putting together plans to convert the four-story building that was built in 1850 into a mix of commercial and creative office space. Ernie Brown, founder of EB Capital PaArtners, said he wants the building, originally used to dry tobacco, to find a user looking for the character it has.
“We want somebody to fall in with this old historic building and adaptively reuse it,” Brown told me.
The building has a total of 20,000 square feet of space, with a lower fifth level, as each floor measures 4,000 square feet. The space will have all of its original lumber, exposed brick and hardwood floors. The renovation of the historic building is expected to be a total investment of about $3.6 million.

Brown said he is looking for a retail/restaurant concept that would be able to use the first floor and a portion of the lower level, while the rest of the building would become office space. He is open to the entire building being used as offices as well.
Brown said he is targeting single-floor users for the office space, as the average-size office user in Cincinnati is about 4,000 to 4,500 square feet. The building will be right next to the parking garage that is part of the JR Green Lofts project, providing 80 spaces that could be used for office or retail parking.

Brown is now working with the state of Kentucky to get state historic tax credits lined up for the project. That process is expected to take until April 2020, with the tax credits set to be awarded in June 2020. Construction would start once the credits are awarded, with space being delivered for tenant fit-out in September.
Tenants could move into the building by the fourth quarter of 2020.
The entire building has been scanned to get an analysis of its current state and create architectural renderings. Oval Room Group has created renderings of the interior of the building, showing what would be possible in the space. The Cincinnati-based firm also will make 3-D drawings of the space so tenants could get a feel for it before moving in.
“We want to showcase the space, really show what it could be,” Brown said.
While it’s early in the process, Brown said he has already had interest in the building, including a firm in Lexington that was interested in space and a shared office concept that isn’t currently in the Cincinnati market that is looking at it as a way to enter the market.
“We’re looking for users that want adaptive re-use of a building,” Brown said.
At this point, Brown has not selected an architect or general contractor to work on the renovation. He also plans to talk with local commercial real estate brokers about the project around the end of the year.
Construction has already started on the first phase of the $38 million mixed-use JR Green Lofts development. The plan is to complete the renovation of the historic building at the same time as the parking garage and first phase of apartments in JR Green Lofts.



