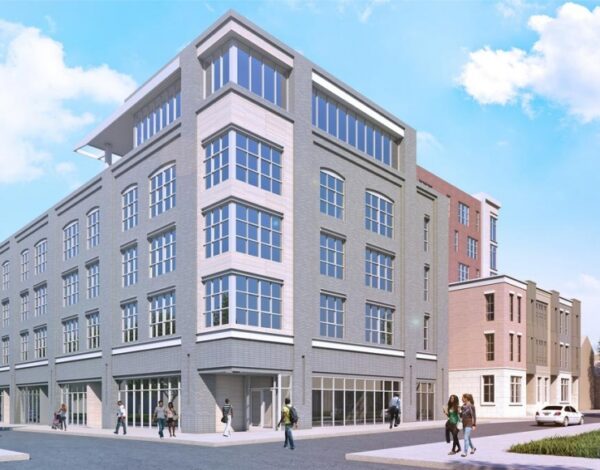–April 19, 2021 | Tom Demeropolis | Cincinnati Business Courier
A long-planned $38 million mixed-use development in the heart of Covington’s Mainstrasse has welcomed its first residents as construction continues.
John R. Green Lofts, a 178-unit apartment project with planned commercial and office space that started with demolition in 2019, has already leased all of the 39 units in the first phase. Now, work is wrapping up on the second phase, which will add 53 more units, and the third and final phase is expected to wrap up around Halloween.
RealtyLink, a Birmingham, Ala.-based commercial real estate developer, and Ernie Brown, founder of EB Capital Partners, are partners in developing John R. Green Lofts. John Whitson, principal with RealtyLink, and Brown both fell in love with Covington and Mainstrasse when they came to the Cincinnati market.
“This project is personal to us, and we hope it shows with the attention to detail in every aspect,” Brown told me.
I first wrote about the project in September 2016, about a year-and-a-half after Whitson started working on the development. Located at 437 W. Sixth St. in Covington, John R. Green Lofts is right in the heart of Mainstrasse. Its location and walkability are among its many amenities.
The first phase of the project, called the Warehouse, has 39 units, all of which are leased. The second phase also is expected to be 100% leased when it wraps up construction in May.
Brown said 66 total units so far have already been leased. The first residents moved into the John R. Green Lofts on March 13. Village Green is handling management and leasing of John R. Green Lofts.
- Studios, which range from 450 to 520 square feet with monthly rent starting at $970
- One-bedroom units, which range from 540 to more than 800 square feet with monthly rent starting at $1,100
- Two-bedroom units, which range from more than 940 to 1,036 square feet with monthly rent starting at $1,650.
The final phase will include another 79 apartments and seven townhomes. The apartments feature 9-foot ceilings, full-sized washers and dryers, quartz countertops, custom cabinetry and roller shade window treatments. Some units include Mirror interactive home gyms.
There are a number of different amenity spaces at John R. Green Lofts. The fifth-floor clubhouse includes a private conference and dining room, co-working space, bar seating, a fireplace and dining area. The clubhouse space also has a gaming area and connects to the rooftop amenity deck.
The rooftop deck offers views of the surrounding neighborhood, as well as downtown Covington and the Cincinnati skyline. The deck will have a bar, outdoor grilling, dining spaces, a fire pit, gaming and lounge seating.
At a separate amenity area, John R. Green Lofts has a rooftop pool and sun shelf. Some of the units will have outdoor “green space” areas instead of balconies.
Brown said the developers are in talks with a local operator about taking a portion of the commercial space at John R. Green Lofts for a new concept.
Excerpts taken from the following article:
Read more at: https://www.bizjournals.com/cincinnati/news/2021/04/18/john-r-green-lofts.html



